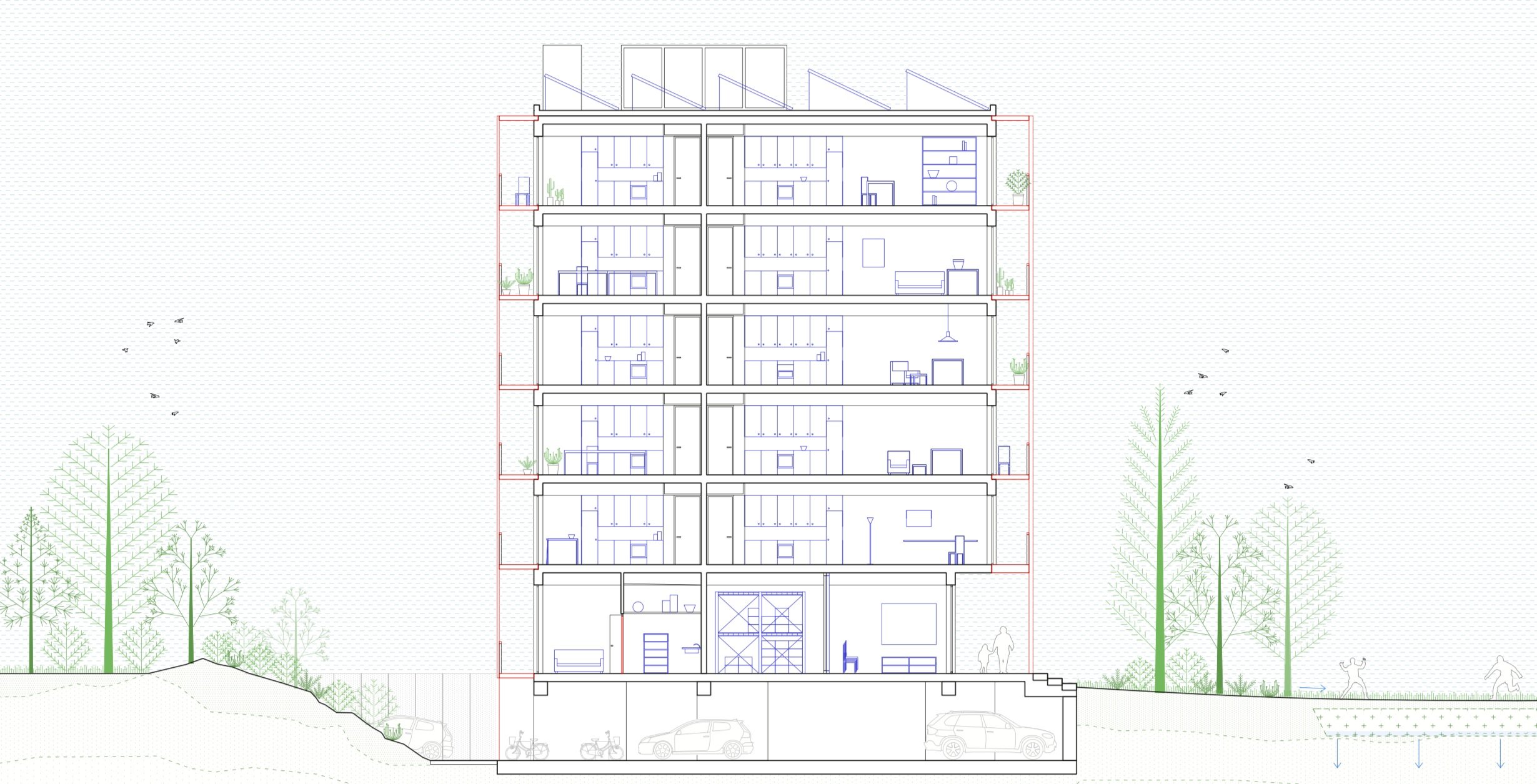LAZZARETTO
LOCATION
CLIENT
TEAM
STATUS
The project rethinks social housing as a key element in the construction of the city. In this urban layout, buildings and open space are combined to form a unified, coherent, and diverse landscape.
The generating gesture of the masterplan is the linear sequence of parallel rows of trees. Within these lines, a variety of programs unfold throughout the entire park. A system of paths encourages movement through the complex, offering a wide range of urban experiences.
Drawing inspiration from New York’s “Garden Apartments,” a dense but porous chain of urban villas is designed to open the new neighborhood to the surrounding landscape that is both orderly and rich.
In terms of housing, the architecture features regular bays that provide a high degree of flexibility for diverse apartment layouts and subdivisions.
In the courtyards, different atmospheres and uses emerge from existing landscape features: the old mines and the water stream.
Overall, the complex aims to create a new coherent part of the city that enhances the qualities of living within the new typologies and a diverse urban fabric.


Image by DOGMA

Image by DOGMA



